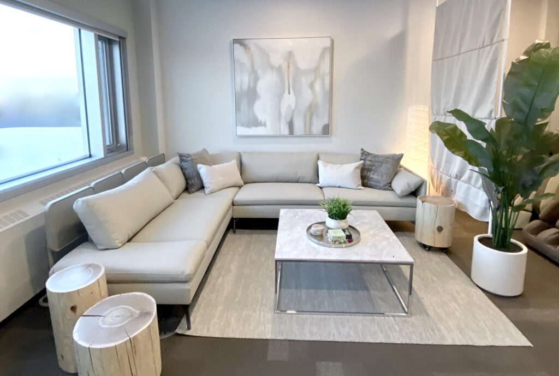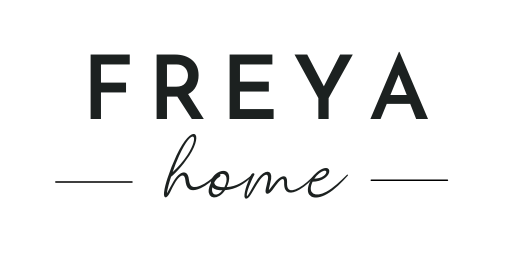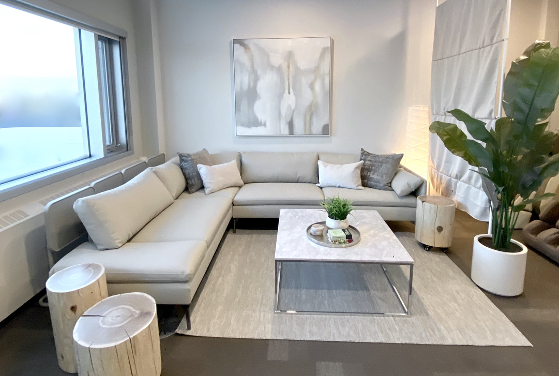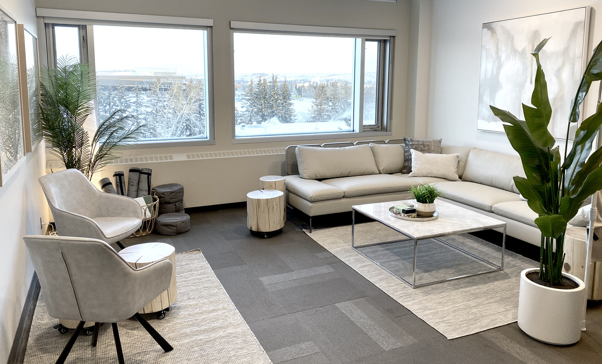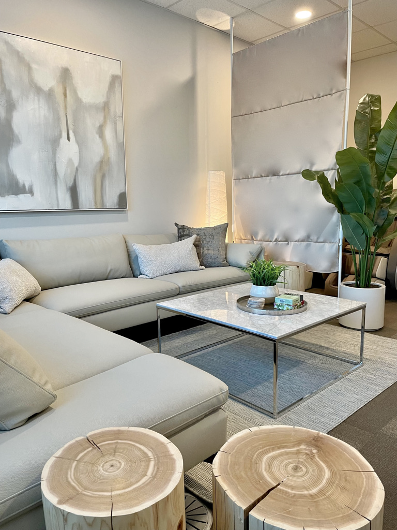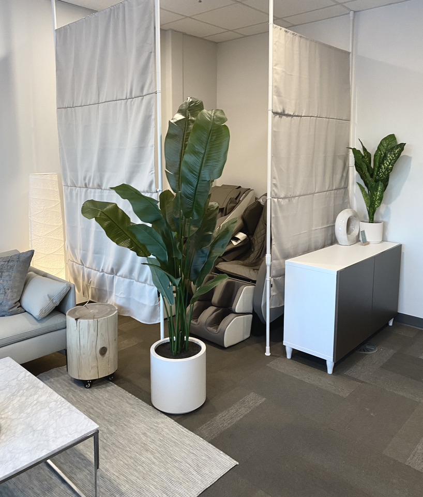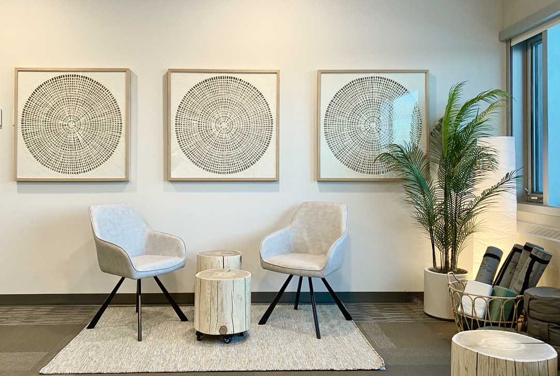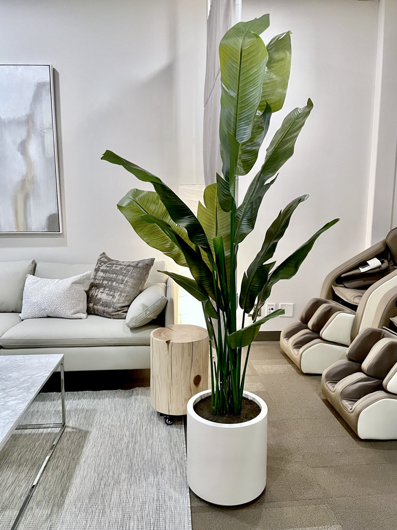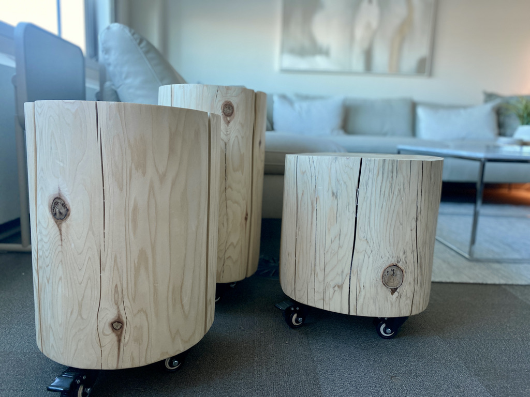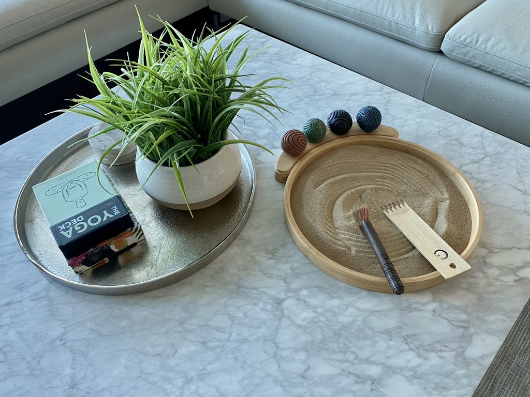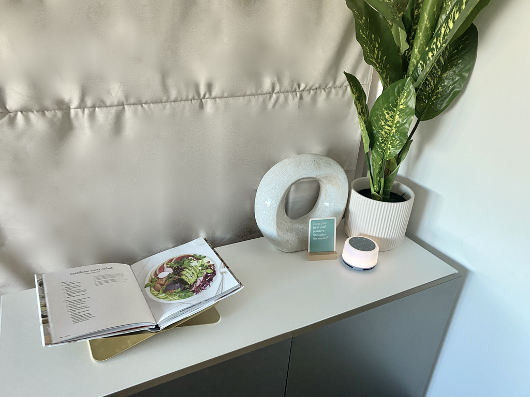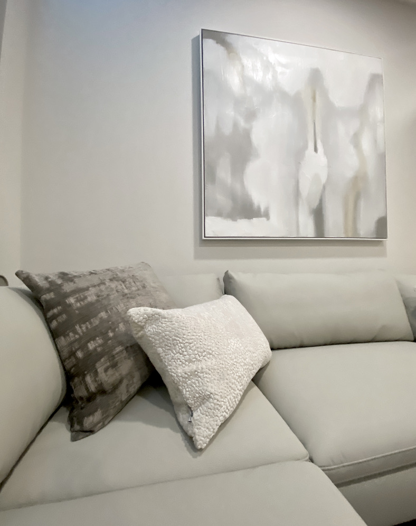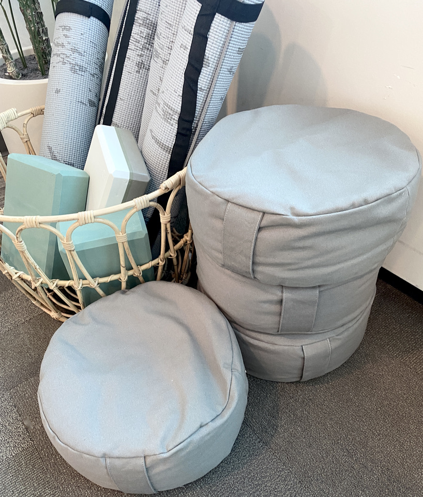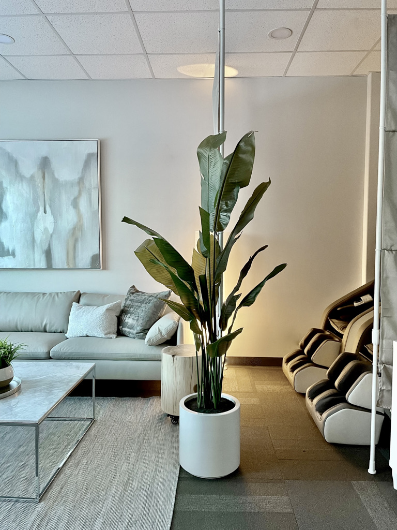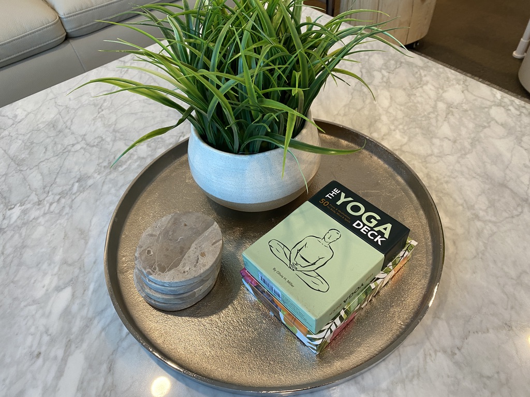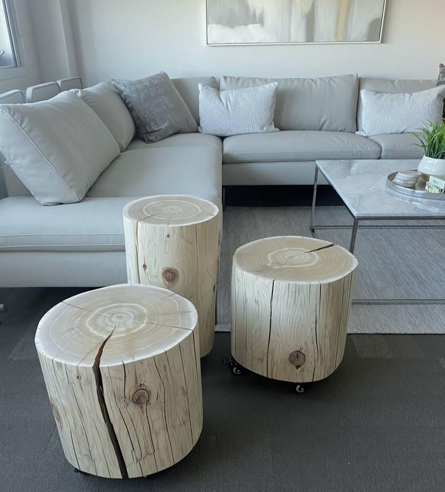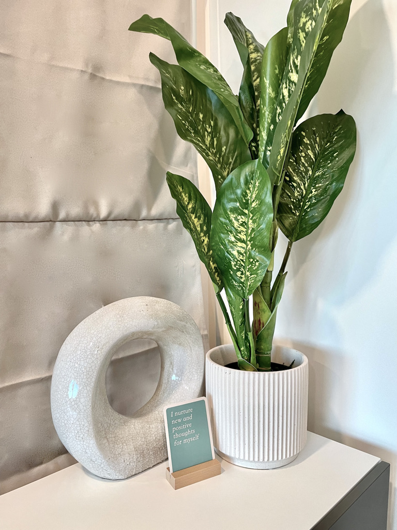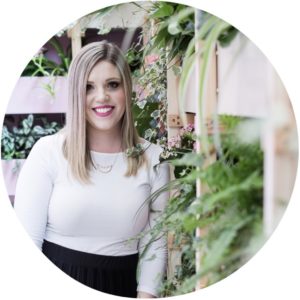My team had the honor of working with local non-profit, Luna, to create a Wellness Room for their staff. Luna is a multi-disciplinary non-profit organization that supports child and youth survivors of abuse. They focus on the most complex, severe and urgent cases of abuse, and provide dynamic, holistic support to survivors and their families, all in one location. Please consider donating, here.
This space was intended to be a respite for staff – a place to go after a difficult meeting, to debrief as a team in a calm and beautiful environment – and to support regular self care practices. The staff had one resounding, and clear request for the space: a good massage chair!
I was lucky enough to find Rejuuv Wellness Products in my quest for the perfect massage chair, at the right price point. Gord was so knowledgeable and wonderful to work with. If you are looking for a quality massage chair, mattress or bed, I cant recommend them enough! When I explained the project and my needs to him, he was so glad to be a part of such a meaningful project and really went the extra mile for us. His and his partners’ generosity enabled us to purchase two excellent quality chairs instead of one. Having more than one chair makes a huge difference in the user experience. It allows people to relax and enjoy their turn without worrying that someone else is waiting, and generally feels more accessible to people.
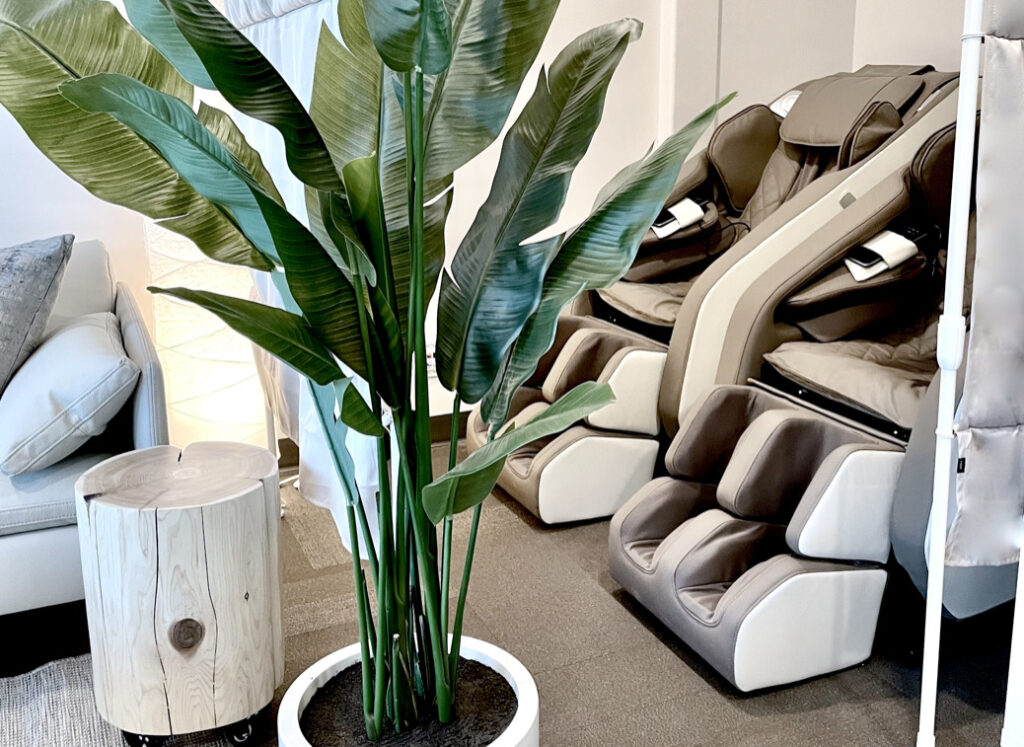
We knew the red carpet tiles would need to go right away! There were no replacements available and it wasn’t in the budget to replace all the flooring, so we found some gently used tiles that coordinated and replaced only that section.
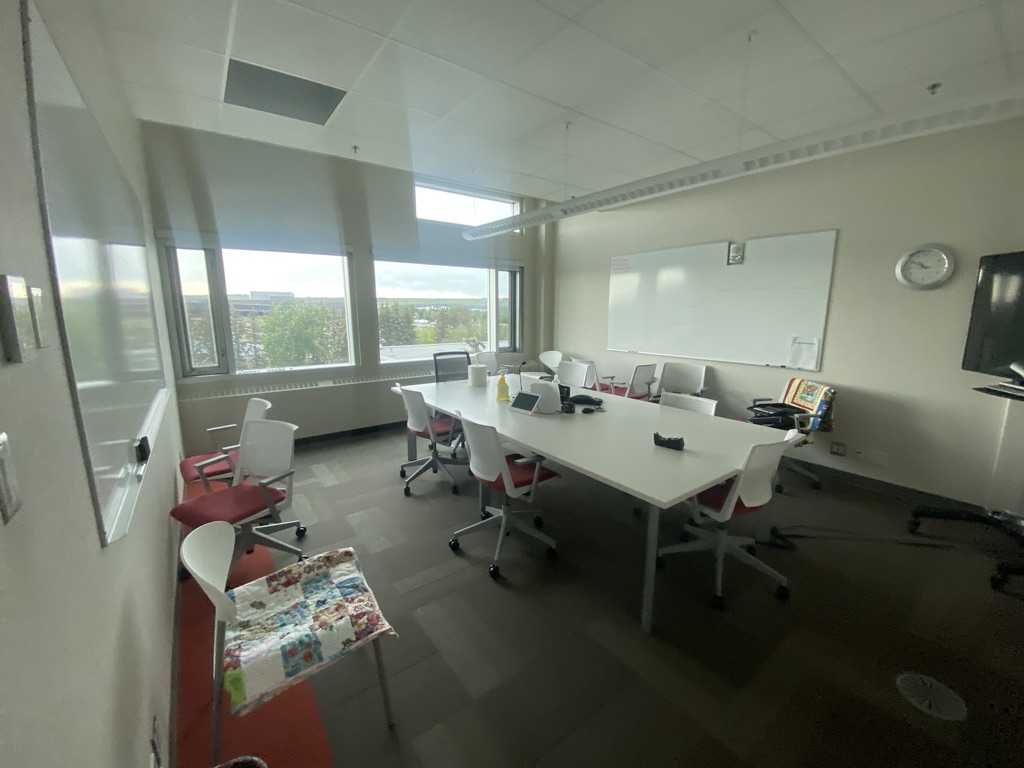
The wallpaper was very faded in some areas, and had to be removed. Upon removal, we realized the walls were in very bad shape and needed much more significant repairs than we could have predicted. My outstanding contractor, Ron at My Handyman Source, donated a significant portion of his services to Luna in order to keep the project on budget. His generosity meant that we didn’t have to make sacrifices elsewhere. We painted the room in Benjamin Moore Classic Gray to create a soft, neutral backdrop for the rest of the design. The lighting in the room was fluorescent and quite poor. We removed the drop down conference table lighting and replaced the fluorescent panels with pot lights on a dimmer and added floor lamps with soft, warm light. Having the overhead lighting on a dimmer and multiple light sources allows staff to adjust the lighting to suit their purpose and the time of day.
Also on Luna staff’s wish list for the Wellness Room: space and tools for yoga and movement, comfortable seating, laptop tables and to get rid of the corporate aesthetic.
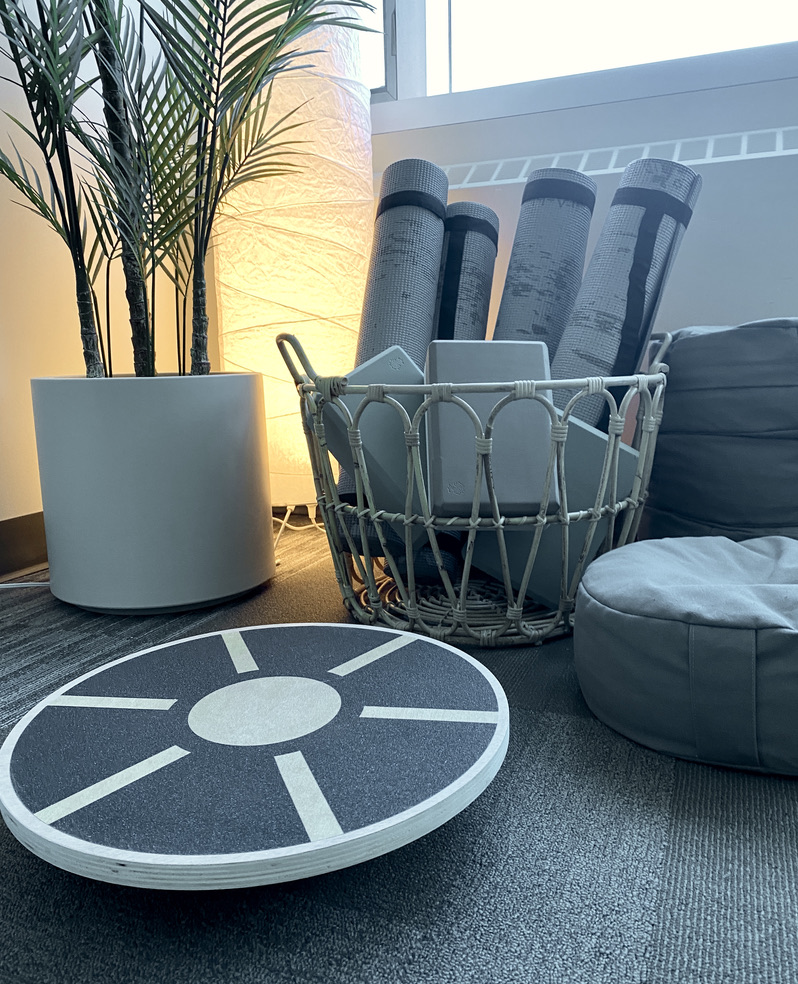
Making room for everything on the wish list in one small space required some creative space planning. In order to allow for flexible use of the seating and leave room for yoga and movement practices, we broke the room into 4 zones: an entry and storage space, an area for massage chairs, a comfortable permanent searing area and a flex space for seating and movement practices with easy to move chairs.
To create a sense of privacy we opted for a combination of a storage cabinet, tension mounted room dividing blinds and tall plants and lamps. The configuration of this little nook keeps the space from feeling to closed in, allows for air flow and good sight lines without the user feeling too exposed when people come in and out of the room.
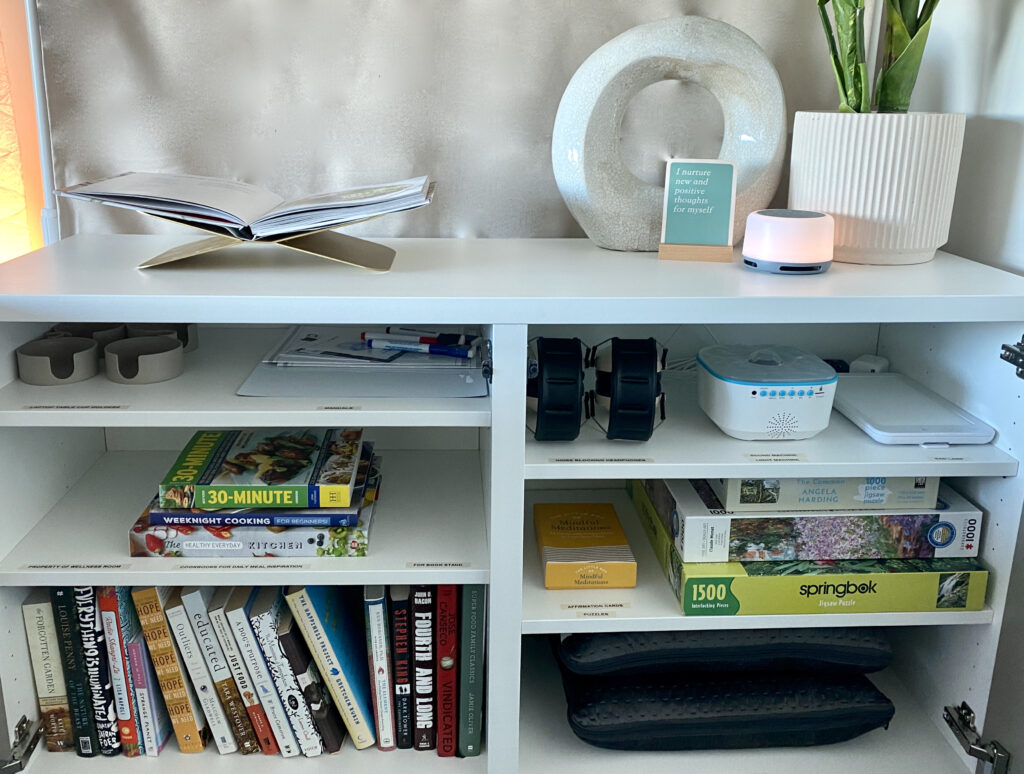
The entry and storage space was left open and inviting to create a sense of welcome. The storage cabinet contains a little free library that we stocked with a mix of genres, puzzles, a SAD lamp, meditation and yoga cards. In consultation with an Autistic advocate about sensory inclusivity, we also added some sensory tools such as noise-reducing headphones, weighted blankets/lap pads, and a sound and light machine. While these items will certainly benefit neurodivergent staff members, they are also widely usable by anyone. The light and sound machine creates an amazing atmosphere for yoga and can be used to reduce the impact of noise from the neighboring break room.
On top of the cabinet we placed a cookbook on a book stand, to offer daily meal inspiration and an affirmation card on a stand. There are extras of both the cookbooks and cards so they can be changed out and refreshed for fresh inspiration, as desired.
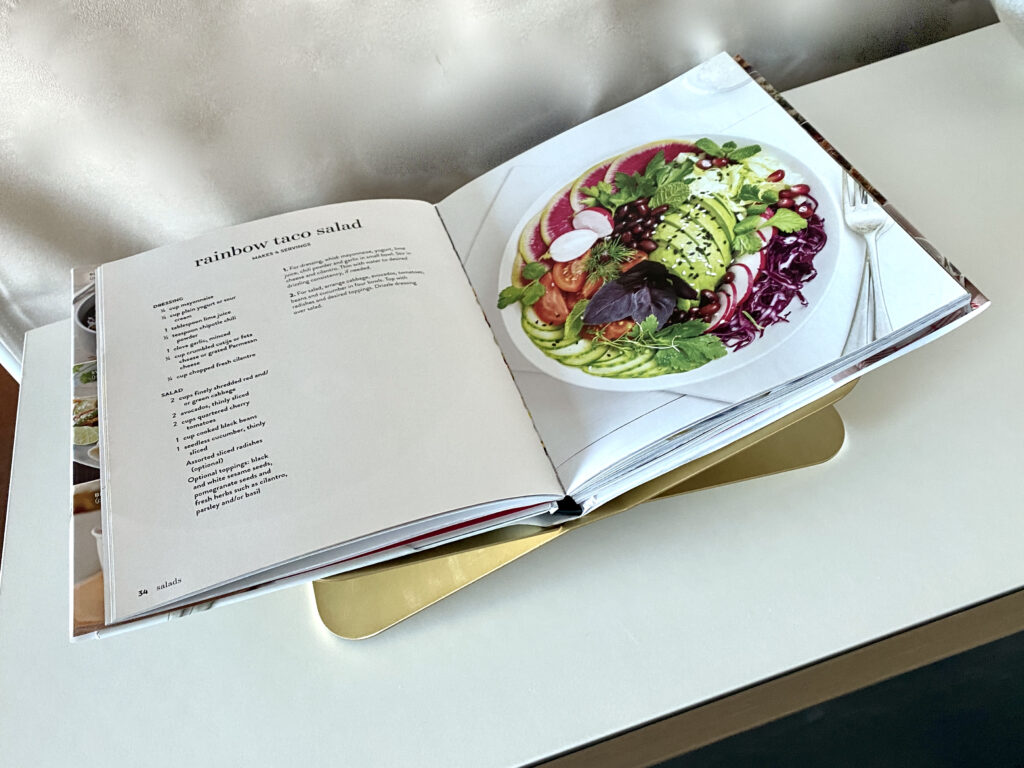
In the flex space, we used swivel side chairs that are easy to relocate when the space is used for yoga. The flex corner also contains movement accessories such as resistance bands, yoga mats and blocks, and a balance board. These items all provide different fitness and sensory benefits, and leaving them in the open and easily accessible will encourage more regular and spontaneous use.
The comfortable, easy care sectional can be oriented toward the window, or open to the room but was set according to their current preference. Folding laptop tables that match the leather are stowed behind the sectional to be used as needed.
The tree stump tables were mounted on casters to allow for flexible used as stools and side tables wherever they’re needed in the moment. The large marble coffee table offers a practical surface for puzzles and other project work, and allows space for a small zen garden and meditation cards.
In keeping with the goal to create a more restful, warm, organic space, we opted for a warm but neutral colour palette and layered in a variety of natural textures and finishes to create depth and interest. The wood tree stumps, the natural marble coffee table, rice paper art and lamps, leather seating, reflective cabinet doors, textured rugs and pillows, wicker baskets, and plants all work together evoke the feeling of being closer to nature.
After finishing the project, we had lots of positive feedback about the transformation. The staff loves the massage chairs, and are making great use of this little haven. My team and I are so grateful to have been a part of a project that supports the well being of people who do such important, difficult work in our community. Self-care allows for community care!
