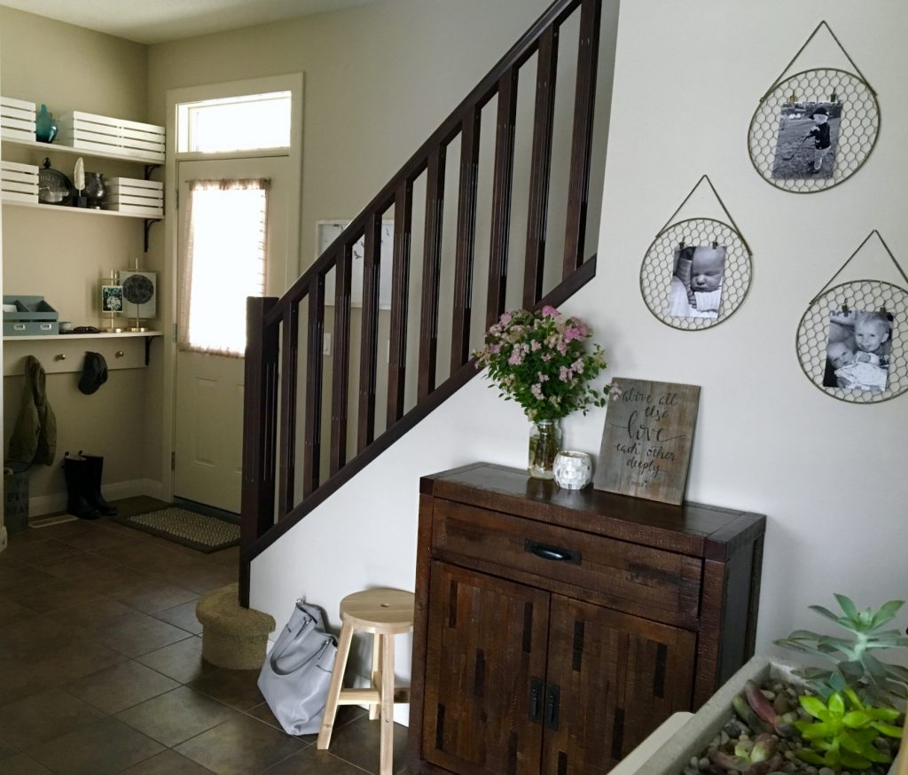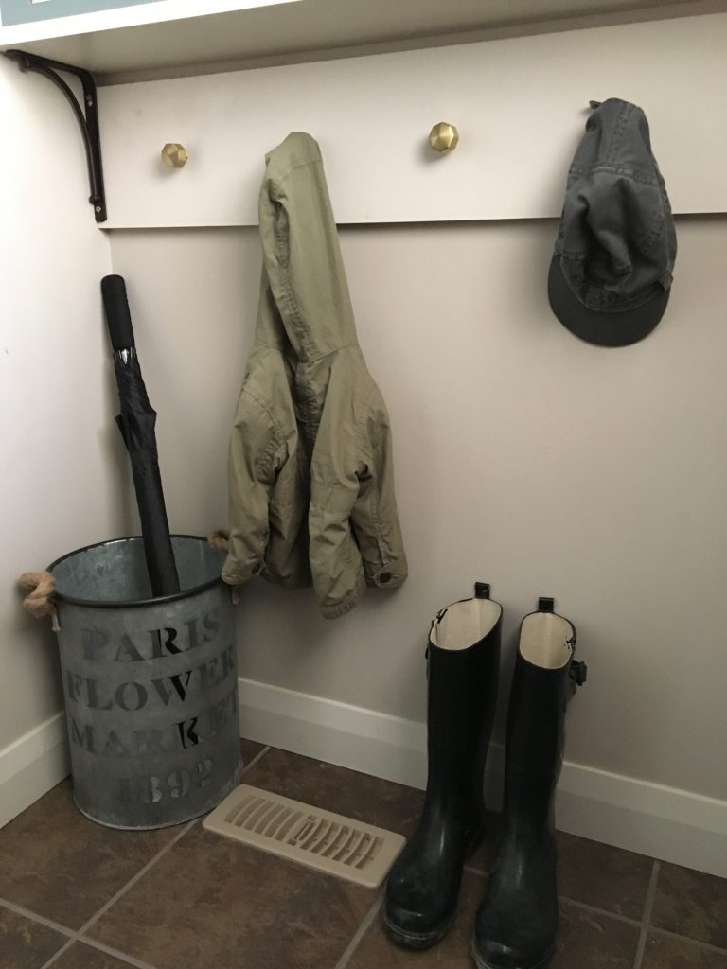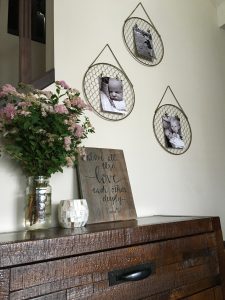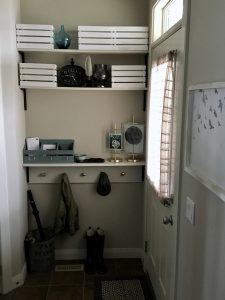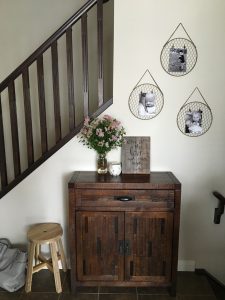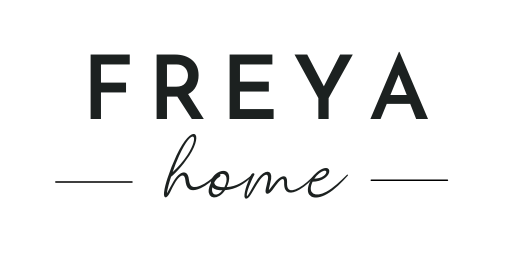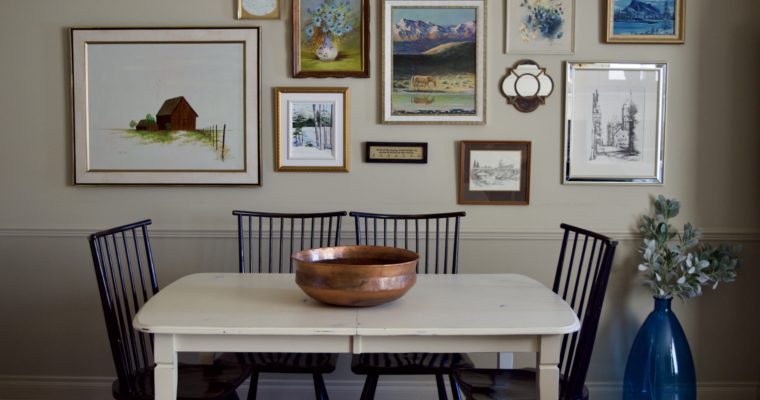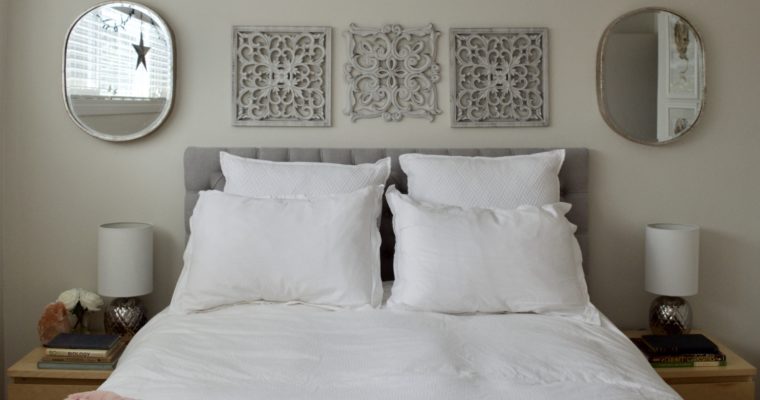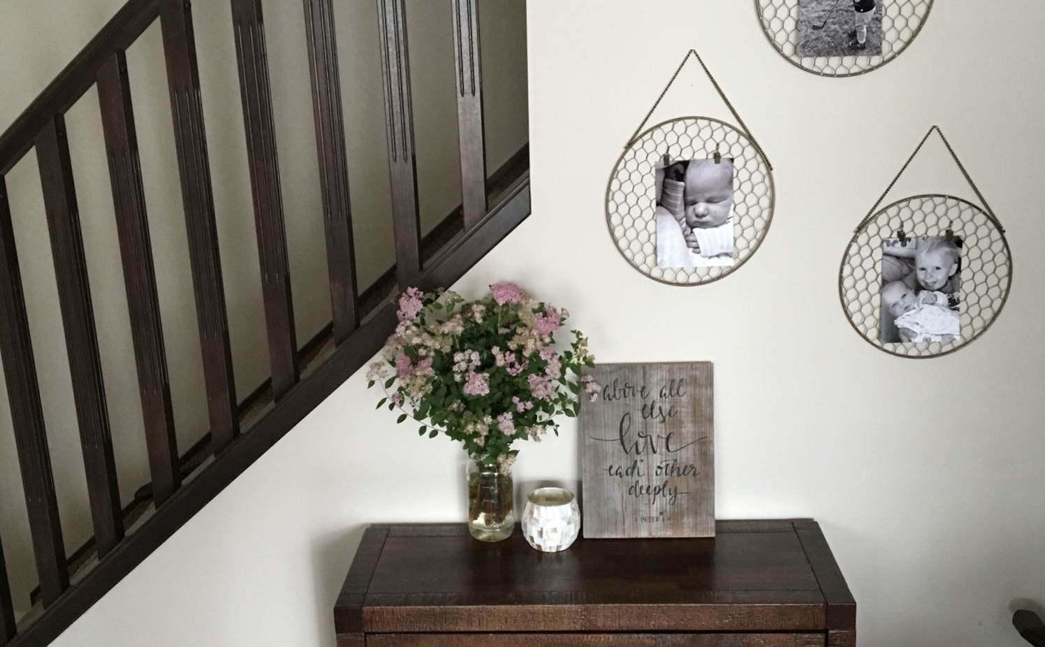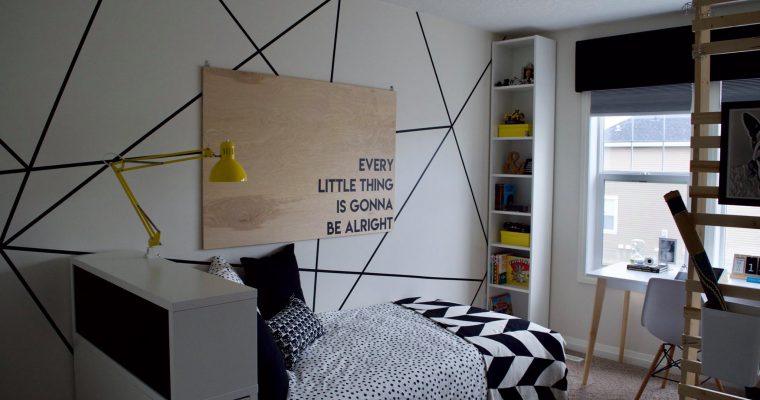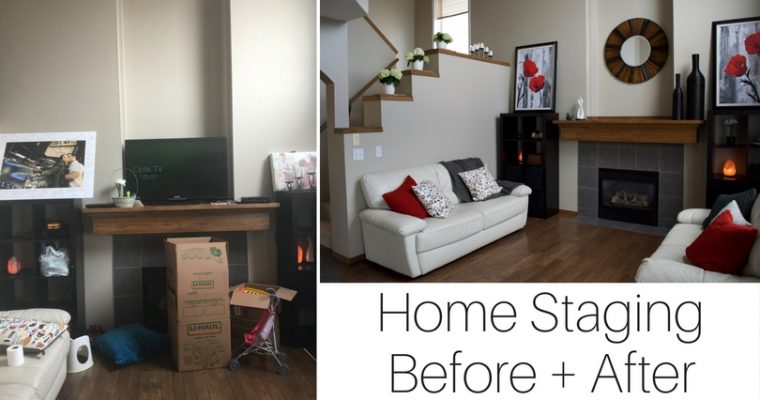A functional entrance can make a huge difference in how smooth coming and going is for a busy family. My lovely clients had a toddler and babe at the time of this project (which I’m finally getting around to blogging now!) With diaper bags, carseats, outdoor gear and more, they were struggling to make their entry work. There was no flow, no easily accessible storage, and their awesome personal style was lacking.
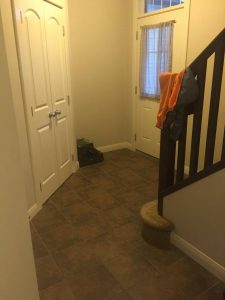
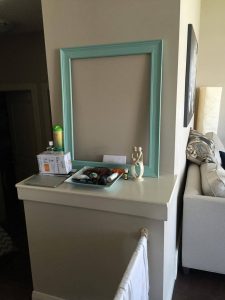
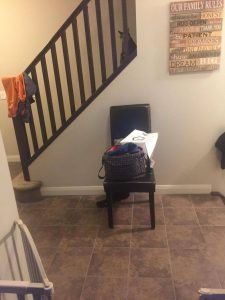
The entrance into the house was underwhelming. The family was unsure how to use the little nook behind the door, but was eager to claim that space. Luckily, he’s quite handy and was happy to build something in! We designed some shallow shelving for out of season outdoor clothes, and added a console height shelf and some pretty hooks.
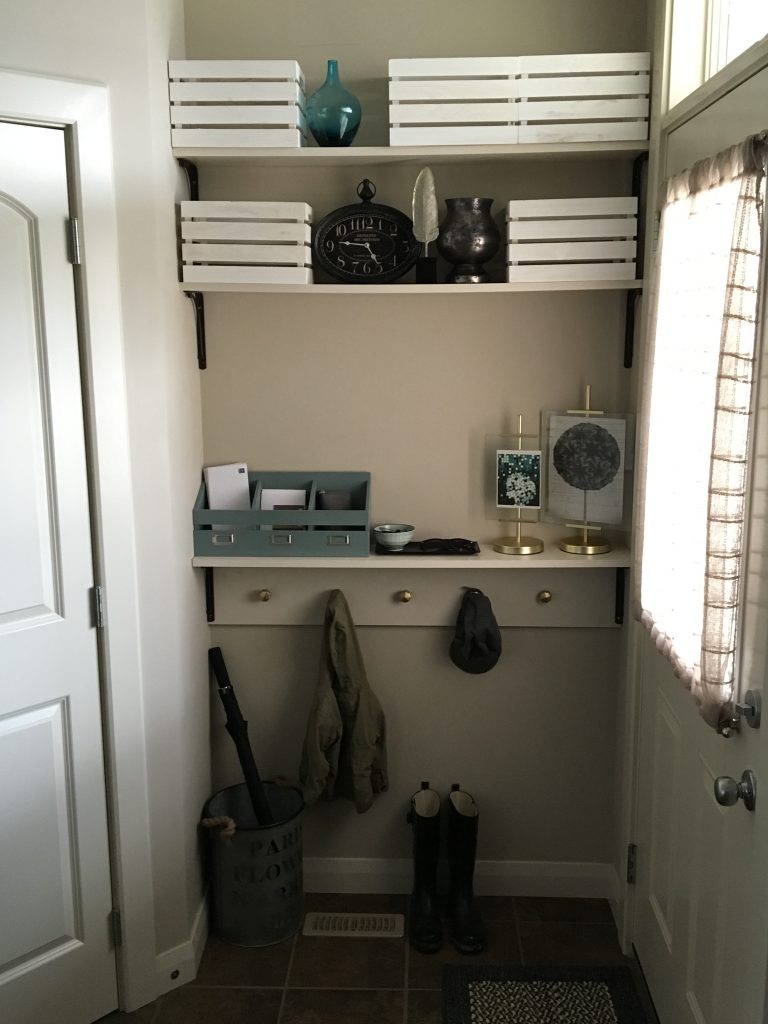
Mama really wanted to create a place for her toddler to sit and put shoes on, and for him to be able to access his own outerwear without needing help. The hallway was quite narrow, and we had to be careful about maintaining the flow to the garage door on the other side of the hall. The shallow console table allows for big brother to easily access all his gear, without narrowing the hallway too much. Finding a small enough stool that still functioned well was a challenge, but we settled on the IKEA Skogsta. The light wood offered lovely contrast, and the darker parts of the grain tied in the console beautifully.
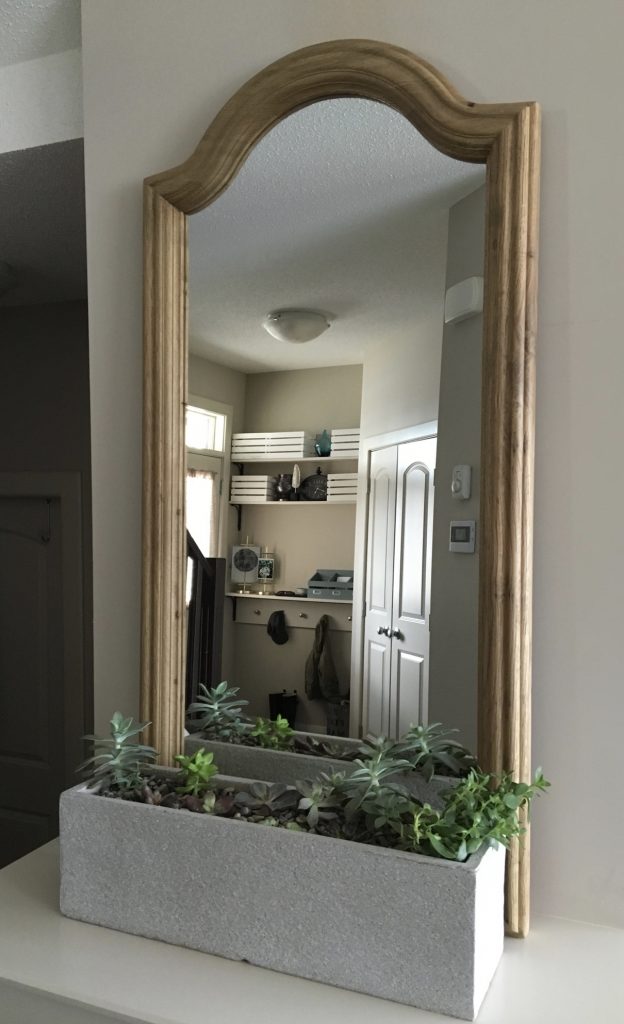
The bright turquoise frame they had on their ledge before was too small, for the space, and the surface was becoming a catch all. This ledge is visible from the living room, dining room and kitchen, so having it cluttered was really impacting how the house felt. They fell in love with this beautiful Restoration Hardware mirror and we selected the light wood finish to tie in the stool and keep the space feeling bright. The scale suits the space and a large planter fills most of the ledge. We discussed adding a pretty bowl or other spot to toss keys etc, but the family was happy to keep the ledge clear, and contain their bits n’ bobs to the console shelf behind the door. This budget friendly update solved all the urgent problems, brings their style into the entrance and keeps the house both cosy and airy.
